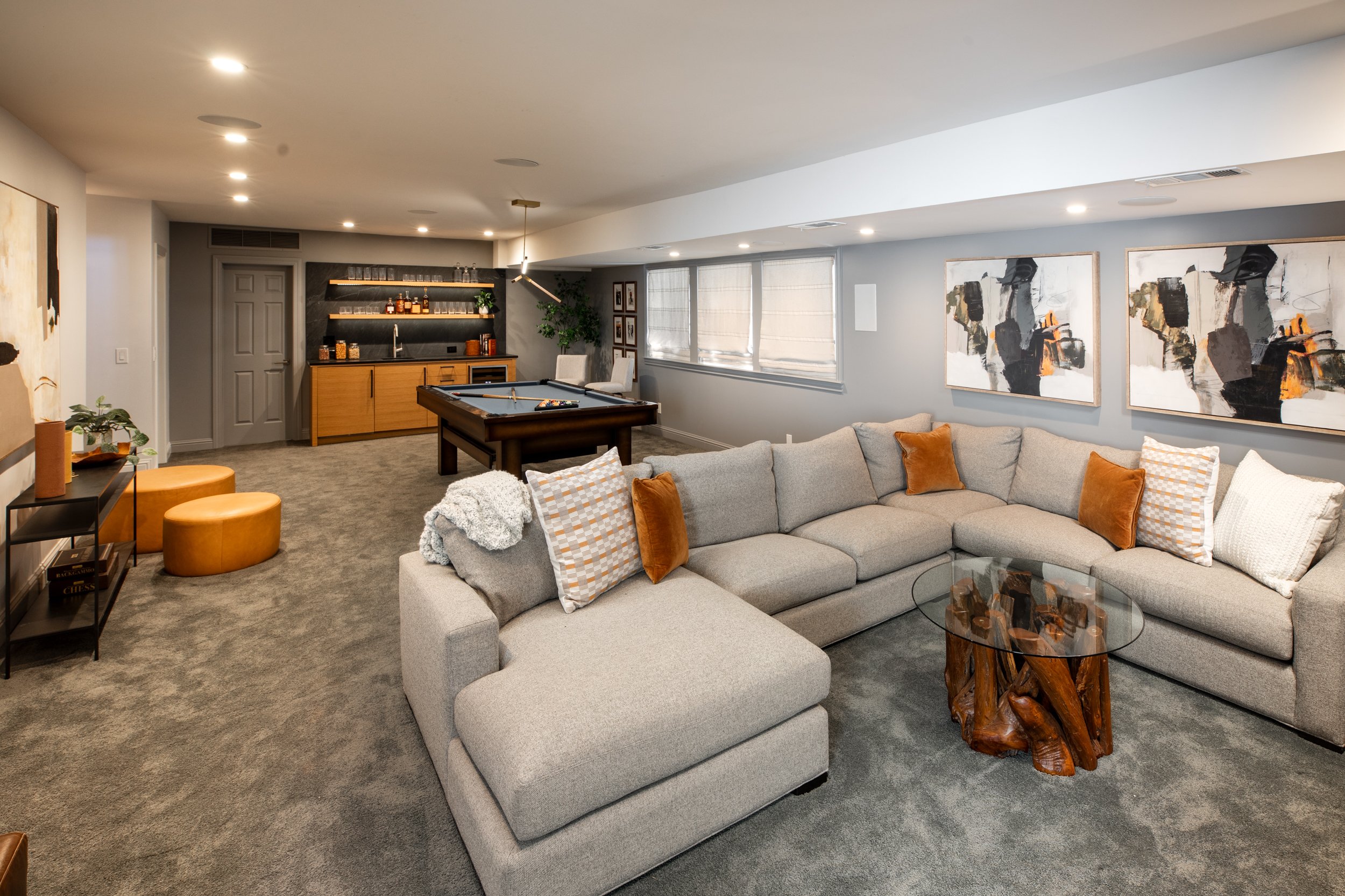Welcome
Home
251 Tennyson Avenue, Palo Alto
5 Beds • 5.5 Baths • Office
+/- 3920 SF home • +/- 7500 SF lot
Old Palo Alto
Offered at $8,450,000
Presented by Yvette Stout
Old Palo Alto Classic with a Modern Edge
In the heart of Old Palo Alto, this home features classic Cape Cod architecture that unfolds to interiors transformed for chic sophisticated living. High-end finishes, hardwood floors, and designer lighting set the tone for luxurious living across three levels. Formal living and dining rooms lead to an all-white kitchen and family room combination, while the lower level enhances the lifestyle with a recreation room, refreshment bar, fitness center, plus a bath with steam shower and outdoor cold plunge and spa. The home’s 5 bedrooms and 5.5 baths include an upstairs primary suite plus three additional suites and a lower-level suite ideal for guests. Outdoor living is equally impressive with a terrace fitted with an automated louvered ceiling and heaters, a built-in barbecue, fire pit terrace, and eco-friendly synthetic lawn. Adding the finishing touch is the home’s superb location just over one mile from vibrant downtown Palo Alto, Stanford University, and convenient commute to the tech giants of Silicon Valley. Acclaimed Palo Alto schools-Walter Hayes Elementary, Green Middle School and Palo Alto High School-buyer to verify.
-
Picture-perfect curb appeal with classic Cape Cod architecture behind prolific gardens of white roses
Traditional foyer introduces fine hardwood floors that extend throughout
Formal living room with wood-burning fireplace outlined in marble, coordinating with fabric-covered walls and a ceiling in geometric wood veneer
Formal dining room with striking six drum light chandelier and adjacent butler’s pantry
Stylish all-white kitchen coordinates refinished cabinetry with quartzite counters and Carrara marble subway mosaic backsplashes; casual spacious dining area with chandelier and French door to the rear grounds
Appliances include: Thermador gas range with 6 burners, grill, and 2 ovens; KitchenAid dishwasher; KitchenAid built-in refrigerator
Family room, fully open to the kitchen, has a wall of windows and French doors to the rear terrace and a gas-log fireplace surrounded in Calacatta marble
Office, sophisticated space with halo chandelier and custom wallcoverings
Upstairs primary bedroom suite has a vaulted ceiling, remote controlled blackout shades, customized walk-in closet, and en suite bath with dual-sink quartz vanity, deep tub, glass-enclosed shower in striated marble, water circulation pump for fast hot showers, and private commode room
Three upstairs bedroom suites, each with customized closet and en suite marble and tile bath (two have a shower, and one has a tub with overhead shower)
Lower-level recreation room completely refinished with plush carpet, significant built-in cabinetry including media, full bar with wine and beverages refrigerators, and French door to a deck with stairs up to the rear grounds
Home theater:
LG 75" UHD 4K, X-WIDE, X-REALITYPRO, FULL ARRAY Dolby Atmos
Denon AVR-X3700H 8K Ultra HD 9.2 Channel (125 Watt X 9) AV Receiver
In-wall Subwoofer
Lower-level bedroom with dual-entry bath featuring steam shower, also accessible from the fitness center
Fitness Center: with mirrored wall, rubber flooring, Tonal and TV and full wall of glass opening to the deck with spa and cold plunge by renowned Diamond Spas
Other features: formal powder room; lower-level laundry room with sink; detached one-car garage with California Closets cabinetry and work bench; electronically gated driveway; central air conditioning; security alarm, 2-zone Mitsubishi heat pump HVAC for upstairs + middle/basement, smart lighting throughout
Solar: 8.58kw roof-mounted solar
Home audio: 125W Sonos amps with zones in gym, basement, hot tub
Whole home Internet via wiring + Eeros
Wonderful outdoor living spaces include a smart pergola terrace with automated louvered ceiling and two heaters and lights, built-in barbecue center (Hestan grill with rotisserie and pizza oven gas hookup) with refrigerator, a fire pit terrace, and synthetic lawn
Lot size of approximately 7,500 square feet
Just over one mile to University Avenue for shopping and dining
0.5 mile to Castilleja School
0.8 miles to Rinconada pool and Palo Alto Junior Museum
50 yards from Bryant- the "Bicycle Boulevard” for easy bike access
Top-rated Palo Alto schools (buyer to confirm)
Architecture +
Design
Floor Plan
Floor plan is for illustrative purposes only. Measurements are approximate.
LIFE + LEISURE
PALO ALTO • CALIFORNIA

























































